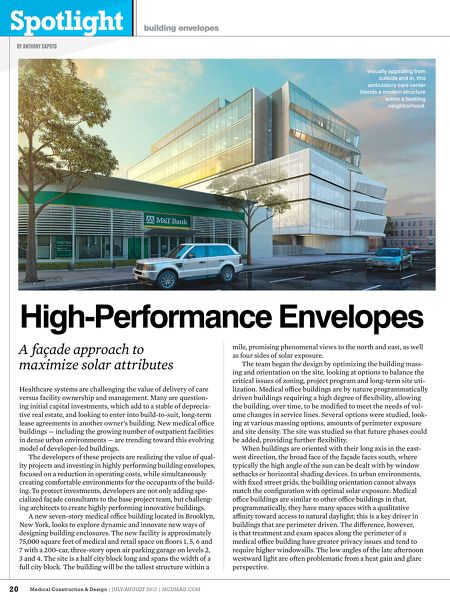

Medical Construction & Design (MCD) is the industry's leading source for news and information and reaches all disciplines involved in the healthcare construction and design process.
Issue link: https://mcdmag.epubxp.com/i/536727
Strategic planning of the building's clinical and public zones helped to reconcile the types of spaces adjacent to a particular solar exposure. Solar analysis indicated that the east façade only received di- rect sunlight until the late morning. This combined with a higher spandrel-to-glazing ratio with a design that incorporated higher window sills, allowed the design team to select a glazing with a higher visible transmittance and higher solar heat gain coef- fi cient, permitting a little more heat gain in the early morning and maximizing the amount of natural ambient daylight in the treatment, exam and conference spaces of the building. The ad- ditional daylight provides a high level of visual clarity benefi ting the care provider while mechanically, the higher SHGC on the east façade permits additional heat gain in the morning helping the building to ramp up to temperature. The west side of the building takes advantage of the views by placing all public waiting spaces along the elevation. Floor-to-ceil- ing glass was considered along this façade and the design team had to look for ways to deal with heat gain and low-angle glare late in the afternoon. Several iterations of façade geometry were studied looking at dif erent ways to fold the façade, so that the building could cast a shadow on itself under certain solar conditions. F rends Aim to Improve Comfort, Reduce Operating Costs Emerging trends in healthcare on ways for facilities to pro- vide access to daylight with increased thermal and visual comfort, while simultaneously reducing operating costs over their investment lifespan. The implementation of metal panel rainscreen systems, and glazed curtainwalls, are being studied from beyond an aesthetic posi- tion and developed based upon performance metrics and criteria. Designers are looking to geometric solutions to allow buildings to shade themselves, and for glazing selections and R-values to increase building performance. Issues like air and water integrity and thermal performance are being evalu- ated for not only initial cost, but with a focus on reducing overall operating costs. As healthcare systems look to invest in new buildings and facilities, they are looking at the longer range of operations and seeking highly performing building envelopes. A detailed solar analysis tests the heat gain throughout the year. Patient, staff and visitor comfort is paramount, as are views to the outside. Balancing the warmth of and views from a space with wide expanses of glass is vital. >> 1.800.428.4065 TOLL FREE www.willoughby-ind.com Behavioral Healthcare Lavatory NEW Healthcare Fixtures © 2015 Willoughby Industries Inc. ealthcare Fixtures Conceived to minimize ligature points for behavioral healthcare environments. Engineered with a 1,000-lb. ZHLJKWUDWLQJDQGVSHFLÀF features for bariatric patients in healthcare environments. 2XUVWDLQOHVVVWHHOÁRRUPRXQWHG WRLOHWLVVSHFLÀFDOO\GHVLJQHG to reduce ligature points and the use of the bowl as a suicide device. BHS-3123 WBL-2320 Ligature Resistant Toilet Infection Control Sink 'HVLJQHGVSHFLÀFDOO\WR minimize splashing and reduce the spread of infectious disease. CSA Z8000 compliant! WICS-2222 AS-ETWS-1490-FM-BS Now we're even easier to specify! Bariatric Healthcare Lavatory » ,QIRUPDWLRQVKHHWVDQG5(9,7ÀOHVDUHDYDLODEOHDWZLOORXJKE\LQGFRP Shown with optional white anti-bacterial gloss powder FRDWHGHQDPHOÀQLVK MCDM AG.COM | J U LY/AUGUST 2015 | Medical Construction & Design 21